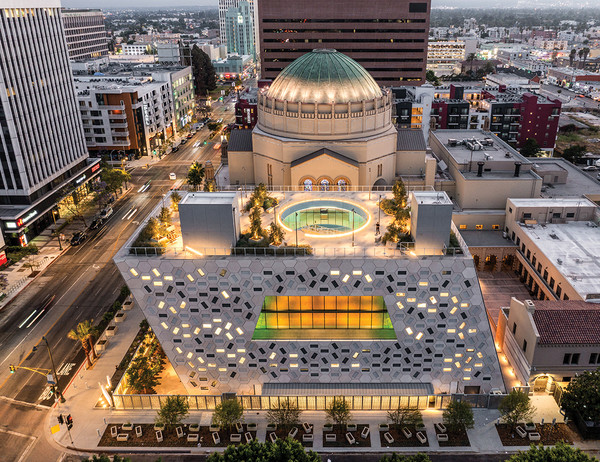
Audrey Irmas Pavilion - OMA ⓒ Jason O'Rear
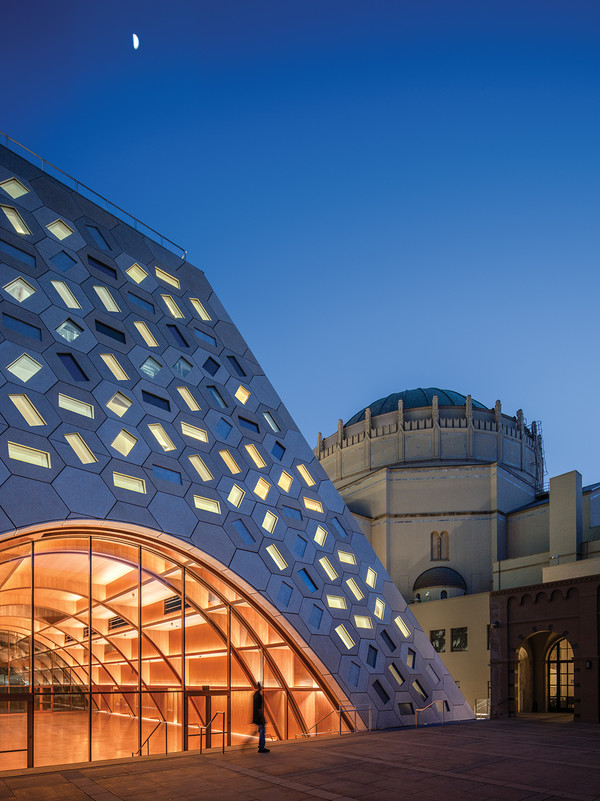
Audrey Irmas Pavilion - OMA ⓒ Jason O'Rear
We have been trying to build in Los Angeles for more than a decade and the Audrey Irmas Pavilion for the Wilshire Boulevard Temple marks our first cultural building in the city. It is also our first religious institution. Religious institutions have always played a critical role in civic life as places for communal activities in and out of worship. The pavilion is designed to be a machine for gathering, forging new connections with the existing campus activities and inviting the urban realm in to create a new civic anchor. We wanted the building to be iconic enough to be recognized as a new civic entity but subtle enough to complement the iconicism of the existing temple. Our approach is simple yet contextual. The starting point was a box: the all-too-generic model for an event space. The basic box is shaped with forms out of respect to the adjacent historical buildings on the campus.
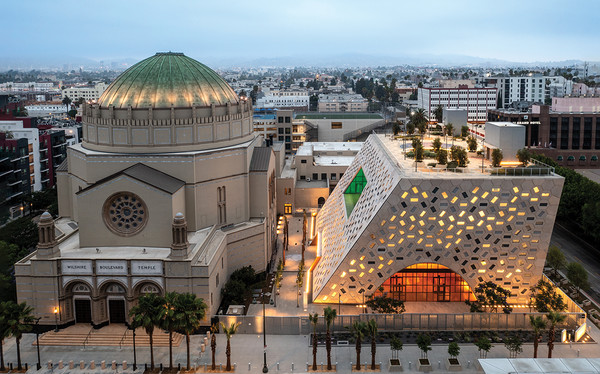
Audrey Irmas Pavilion - OMA ⓒ Jason O'Rear
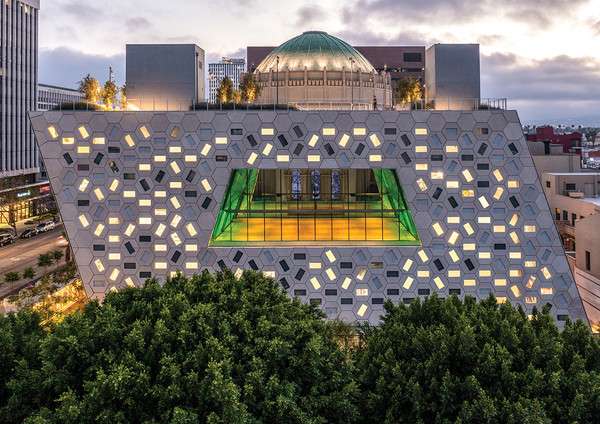
Audrey Irmas Pavilion - OMA ⓒ Jason O'Rear
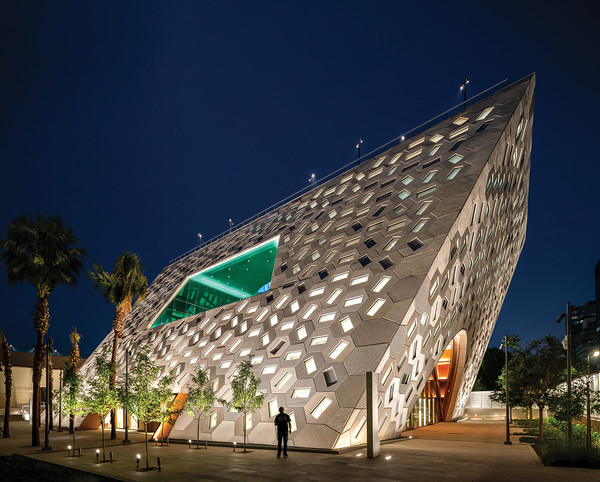
Audrey Irmas Pavilion - OMA ⓒ Jason O'Rear
Audrey Irmas Pavilion은 OMA 뉴욕의 첫 번째 도시 문화 건축물이자 종교 기관 프로젝트다. 로스앤젤레스 Koreatown/Wilshire Center 중심부에 위치한 55,000 m2의 파빌리온은 사원(寺院)에 대한 새로운 비전을 제시한다. 종교 시설은 예배를 비롯한 공동 활동을 위한 장소이자 시민들의 삶 속에서 항상 중요한 역할을 담당했다. OMA는 이번 프로젝트가 역사적 전통을 존중하고 현대 시민의 요구와 필요가 반영되는, 사람들이 모이는 다양한 방법을 수용하는 장소로 기억되기를 바랐다.
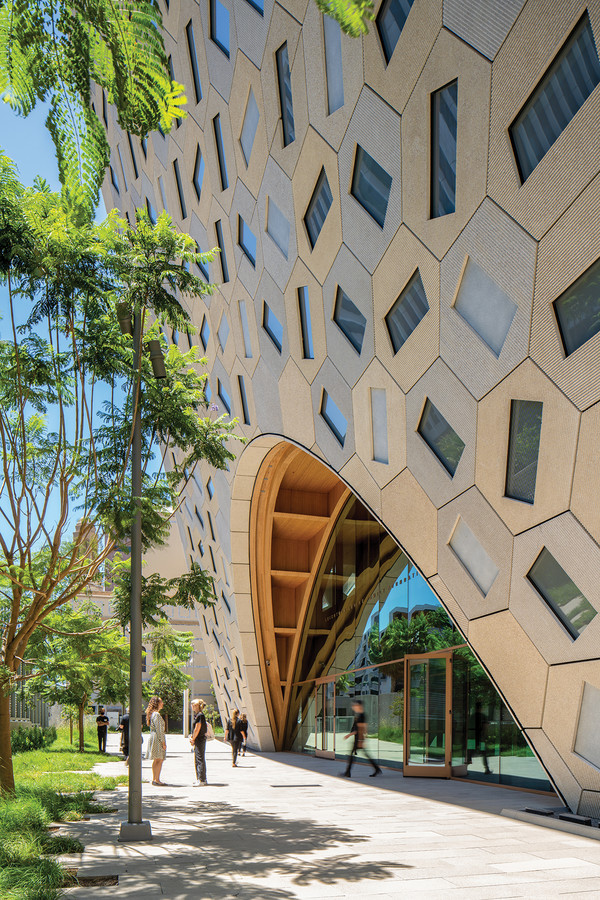
Audrey Irmas Pavilion - OMA ⓒ Jason O'Rear
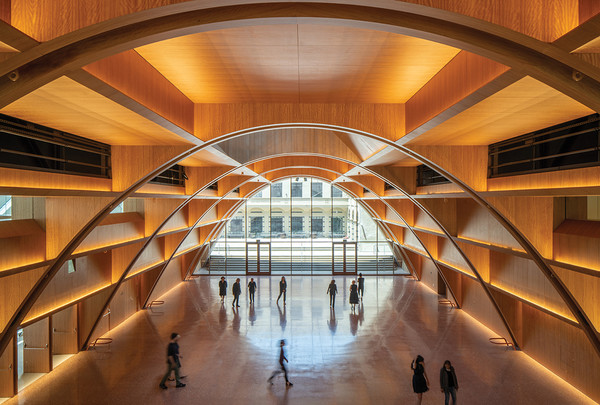
Audrey Irmas Pavilion - OMA ⓒ Jason O'Rear
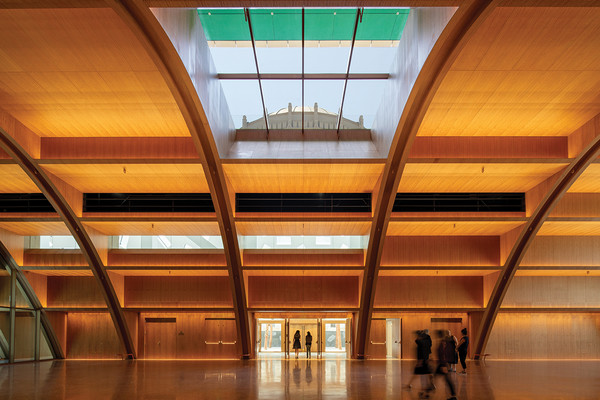
Audrey Irmas Pavilion - OMA ⓒ Jason O'Rear
On the west side, the building slopes away from the existing temple, creating a thoughtful buffer and framing a new courtyard between the two buildings. The pavilion leans south, away from the historic school, opening an existing courtyard to the sky and bringing light in. The parallelogram simultaneously reaches out toward the main urban corridor, Wilshire Boulevard, to establish a new urban presence. The resulting form is carved by its relationship to its neighbors. It is both enigmatic and familiar, creating a counterpoint to the temple that is at once deferential and forward-looking. The facade draws from the geometries of the temple's dome interior. A single hexagon unit with a rectangular window is rotated to reflect the program within and aggregated to create a distinct pattern. The panels enhance the building's volumetric character while adding a human-scaled texture that breaks down its mass.
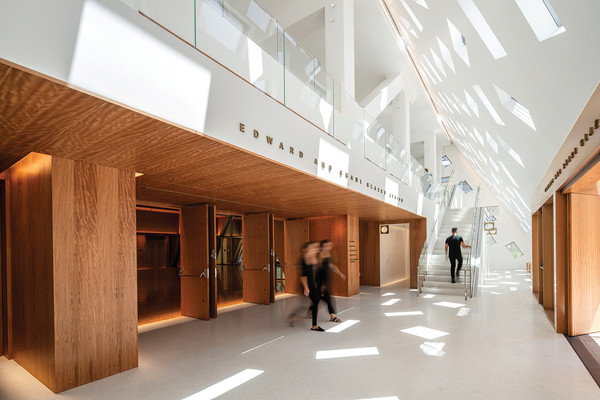
Audrey Irmas Pavilion - OMA ⓒ Jason O'Rear
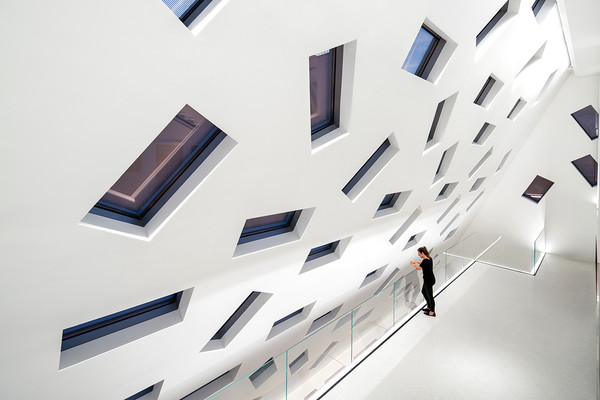
Audrey Irmas Pavilion - OMA ⓒ Jason O'Rear
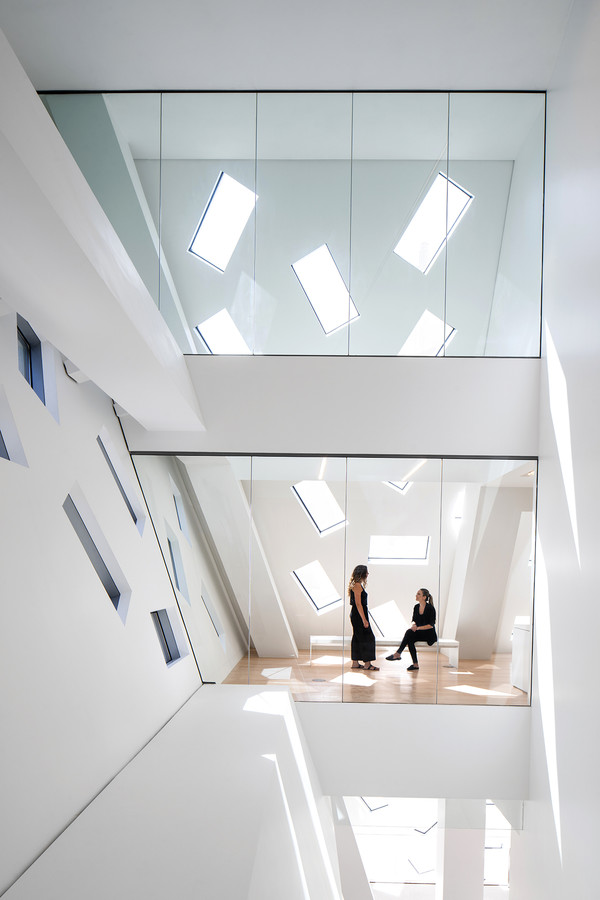
Audrey Irmas Pavilion - OMA ⓒ Jason O'Rear
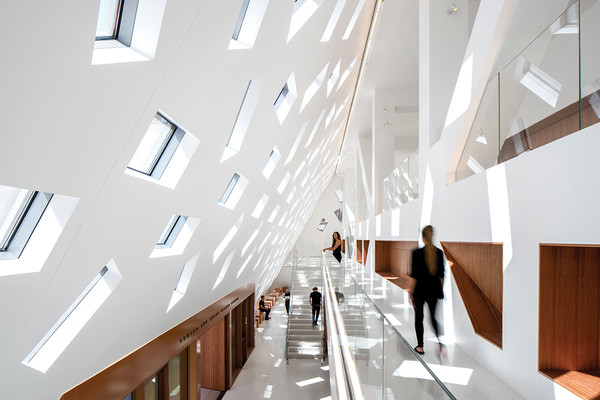
Audrey Irmas Pavilion - OMA ⓒ Jason O'Rear
사원은 기존의 건축물과 새로운 연계를 형성하고 또 다른 시민들을 지역으로 초대하기 위한 목적으로 설계됐다. OMA는 Audrey Irmas Pavilion이 새로운 시민 단체로 인정받을 만큼 충분히 상징적이면서도 현존하는 사원의 우상화를 보완할 수 있기를 바랐다. 이들의 디자인적인 관점은 매우 심플한 '상자'로 시작했지만 맥락에 따라 다채롭게 변화했다. 직사각형 창이 있는 건물의 정면은 내부로부터 기하학적인 구조를 끌어당기고, 인접한 역사적 건물과 유기적인 관계를 맺는다. 평행사변형의 건축물은 Wilshire 거리를 향해 뻗어 나가며 도시의 새로운 존재로 확립된다. 호기심을 자극하는 수수께끼 같은 면모를 지닌 동시에 친숙하고 미래지향적인 사원은 이웃과 활발한 관계를 맺으며 도시의 상징적인 존재로 자리잡을 것이다.
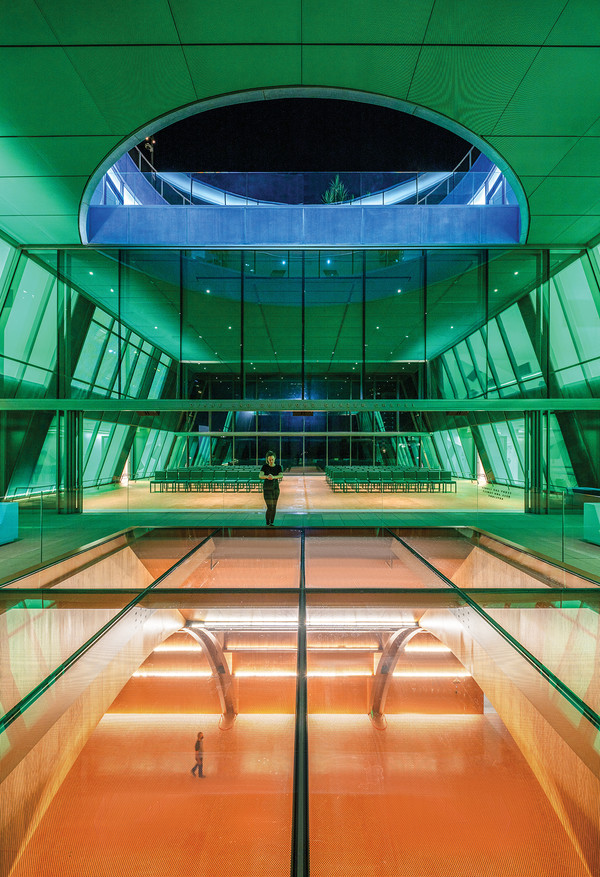
Audrey Irmas Pavilion - OMA ⓒ Jason O'Rear
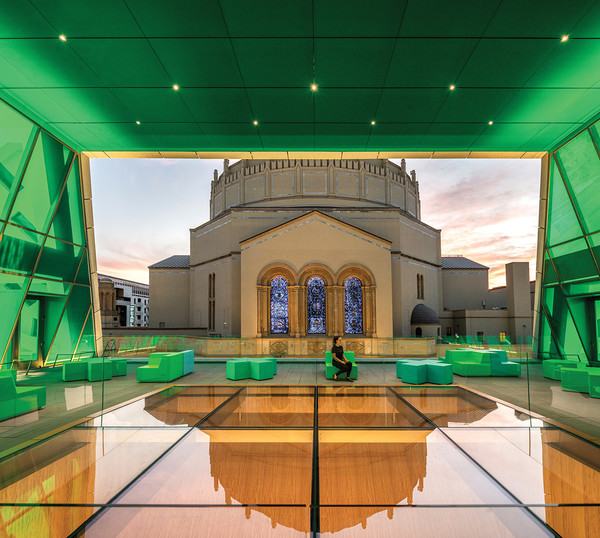
Audrey Irmas Pavilion - OMA ⓒ Jason O'Rear
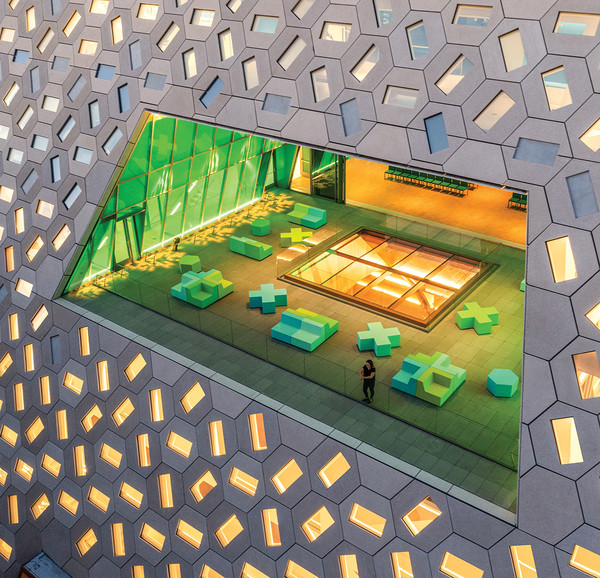
Audrey Irmas Pavilion - OMA ⓒ Jason O'Rear
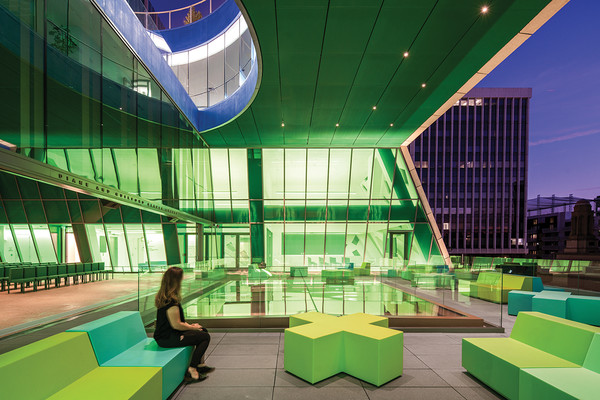
Audrey Irmas Pavilion - OMA ⓒ Jason O'Rear
At the ground level, the main event space echoes the temple dome by lowering the arc and extruding it north across the site to connect Wilshire Boulevard to the school courtyard. In its full length, the vaulted, column-free expanse has the capacity to host diverse programs such as banquets, markets, conventions, performances, and art events. An oculus provides a view through the void above to the dome of the historic temple. On the second level is a more intimate chapel and outdoor terrace. The trapezoidal room and terrace face west, framing the arched stained glass windows of the historic temple. A third void is a sunken garden that connects smaller meeting rooms on the third floor to the rooftop event space with expansive views of Los Angeles, the Hollywood sign, and the mountains to the north. Together, the voids establish a diverse collection of spaces for multiple purposes—from sermons and studies, to b'nai and b'not mitzvah and concerts, to work and relaxation.
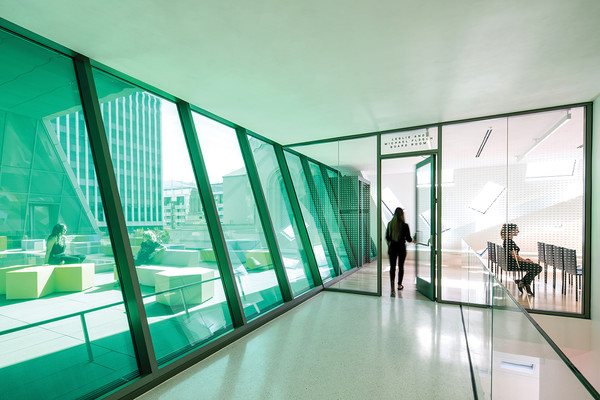
Audrey Irmas Pavilion - OMA ⓒ Jason O'Rear
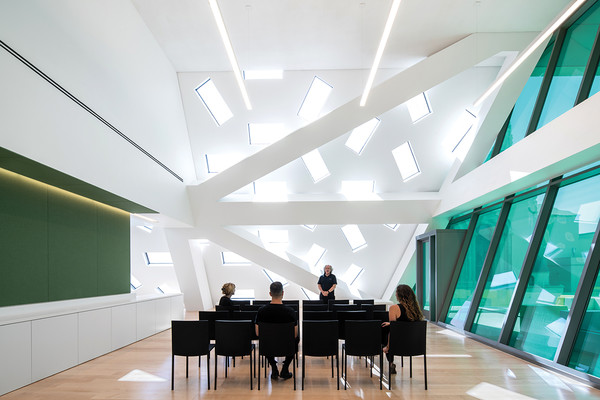
Audrey Irmas Pavilion - OMA ⓒ Jason O'Rear
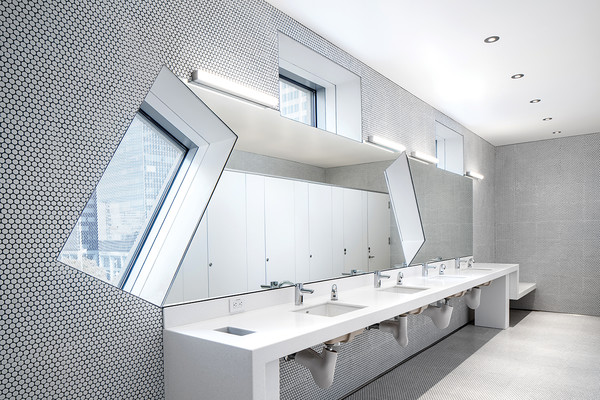
Audrey Irmas Pavilion - OMA ⓒ Jason O'Rear
사원의 내부는 주 행사 공간(대형), 예배당 및 테라스(중형), 작은 정원 등 3개의 집합 공간으로 구성되어 있다. 이 세 개의 공간은 서로 맞물리고 쌓이며 각 공간 안팎에서 유리한 위치를 확보한다. 주요 행사 공간은 Wilshire 거리와 역사 학교의 마당을 연결하기 위해 부지를 가로질러 형성되었으며, 높은 기둥이 없는 넓은 공간에서 연회, 컨벤션, 공연, 예술 행사 등 다양한 프로그램을 개최할 수 있다. 2층에는 대형 공간보다 조금 더 친밀한 예배당과 야외 테라스가 자리하고 있다. 사다리꼴의 방과 테라스는 서쪽을 향하고 있으며 역사적 사원의 아치형 스테인드글라스 창문들로 장식되어 있다. 3층에는 작은 회의실과 옥상 행사 공간이 연결되어 있는 정원이 마련되어 있다. 이곳에서 할리우드 간판과 북쪽 산의 아름다운 풍경 등 로스앤젤레스의 드넓은 전망을 감상할 수 있다. 정원은 설교와 연구, 콘서트, 휴식 등 여러 사람들을 위한 다양한 공간들로 구축되어 있다.
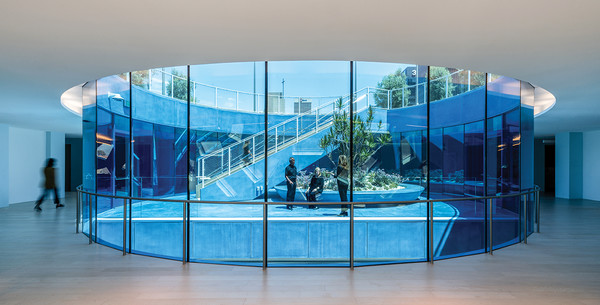
Audrey Irmas Pavilion - OMA ⓒ Jason O'Rear
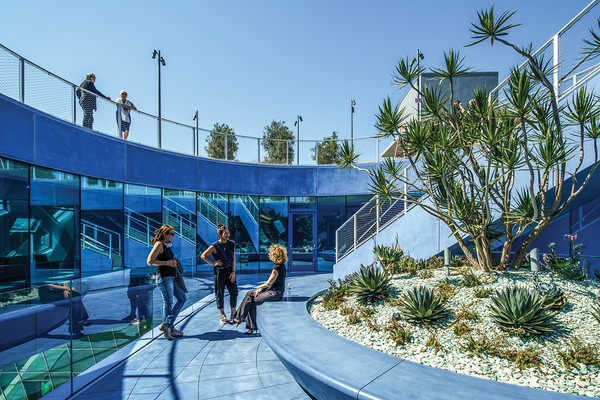
Audrey Irmas Pavilion - OMA ⓒ Jason O'Rear
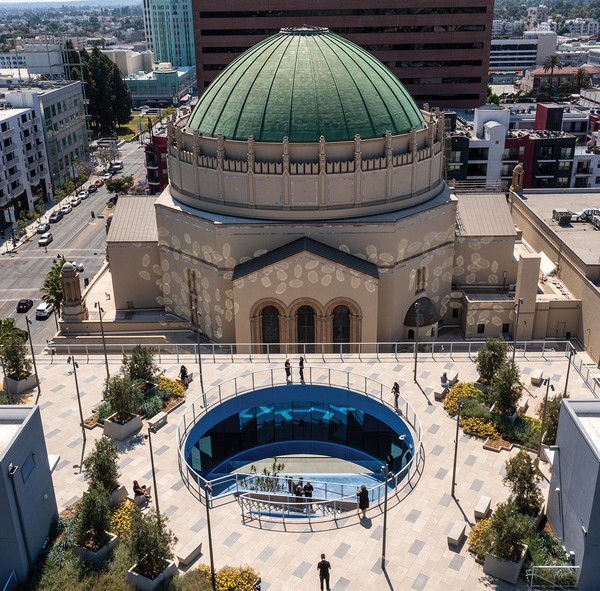
Audrey Irmas Pavilion - OMA ⓒ Jason O'Rear
도시의 상징적인 존재로 자리잡을 새로운 문화 공간, Audrey Irmas Pavilion
- 이지민 기자
- 2021-10-09 18:03:12
- 조회수 1331
- 댓글 0
이지민
저작권자 ⓒ Deco Journal 무단전재 및 재배포 금지











0개의 댓글
댓글 정렬